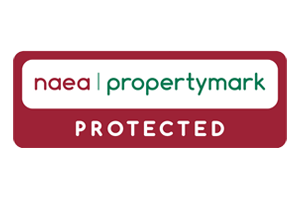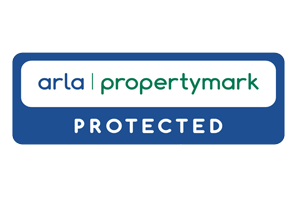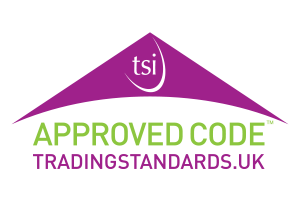BAGSHOT’S ONLY ESTATE AGENT – NOW SOLD BY HOWLANDS – MORE SIMILAR PROPERTIES REQUIRED
We are very pleased to offer for sale this well presented semi detached house, located in the highly popular Yaverland Drive area. The property has been extended at the rear comprising a large breakfast/family room and an open plan kitchen. There is an entrance hall with cloakroom and a comfortable living room with an archway through to a good size dining room. Upstairs provides two excellent double bedrooms, single third bedroom and a family bathroom. The property has double glazed windows and gas heating with radiators. There is a brick paved front driveway and a good size rear garden. Viewing is highly recommended!
LOCAL INFORMATION: Bagshot village has a good range of shops including a Post office, Cooperative supermarket, first and middle schools, pubs, restaurants and takeaways and the railway station which has direct commuter morning and return time train services to London (Waterloo). Close by at Earlswood Park there is a large Waitrose supermarket with a cafe. The Bagshot area also has excellent access onto the M3 motorway and A322 (Bracknell Road), and A30 (London Road) networks.
A covered entrance with outside courtesy light, front door to: ENTRANCE HALL: Coved ceiling, radiator, burglar alarm unit, cupboard with electric fuse box and gas meter, double glazed window, under stairs cupboard, further deep storage cupboard,
CLOAKROOM: White suite with tiled walls, wash hand basin with vanity units, low level WC, double glazed window.
LIVING ROOM: 14’2 x10’3 (4.31m x 3.13m).Wide double glazed window overlooking the front garden, radiator, coved ceiling, archway through to:
DINING ROOM: 13’2 x 9’3 (4.02m x 2.83m). Radiator, single glazed door and side window to the family room.
L shaped KITCHEN BREAKFAST/FAMILY ROOM: 20’4 maximum x 16 maximum (6.20m x 4.87m)Range of base and wall cupboards, space for a cooker and washing machine, two side double glazed windows, wall mounted Glow Worm gas boiler for heating and hot water, stainless steel sink with mixer tap, open to the BREAKFAST/FAMILY ROOM: Radiator, wide double glazed rear window with garden view, side double glazed window, radiator, door to garden.
Stairs from entrance hall to the LANDING: Loft hatch, deep storage cupboard.
BEDROOM ONE: 14’5 x 10’3 (4.39m x 3.13m). Excellent size double bedroom with front aspect double glazed window, radiator, extensive built-in wardrobes with recess space for double bed. Airing cupboard with insulated hot water tank and linen shelves.
BEDROOM TWO: 10’11 x 10’3 (3.32m x 3.14m). Another excellent double bedroom with double glazed window overlooking rear garden, radiator, walk in wardrobe with hanging and shelf storage space.
BEDROOM THREE: 9’11 x 6’10 (3.03m x 2.08m). Front aspect double glazed window, radiator, over the stairs wardrobe cupboard with hanging rail.
BATHROOM: White suite comprising a fully tiled walls, panel enclosed bath with hand shower, wash basin, low level WC, double glazed window.
OUTSIDE:
FRONT GARDEN: Large brick paved driveway with car port to the side, attractive gravel border with attractive mature shrubs.
REAR GARDEN: Paved area to the side with pathway leading to a storage shed, lawn with flower and shrub borders, outside water tap, side gate to carport area.
CARPORT: With brick wall and wrought iron gate to the rear garden.
COUNCIL TAX BAND: E (PAYABLE £2,772.08 2023/24)




